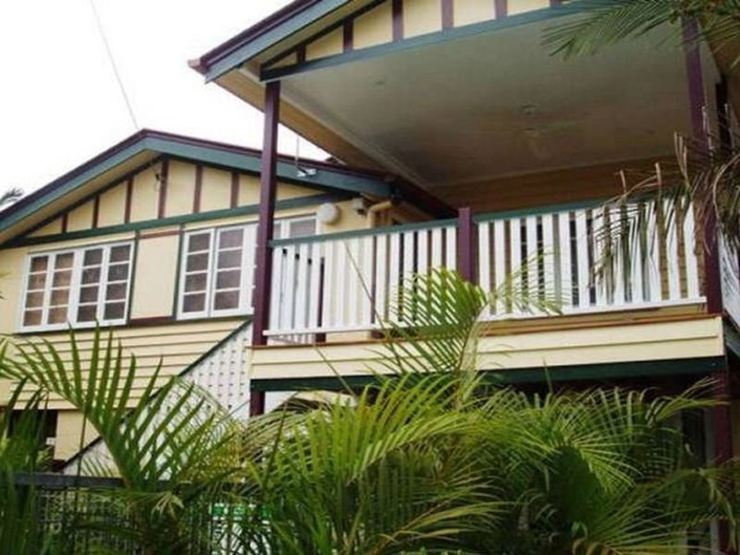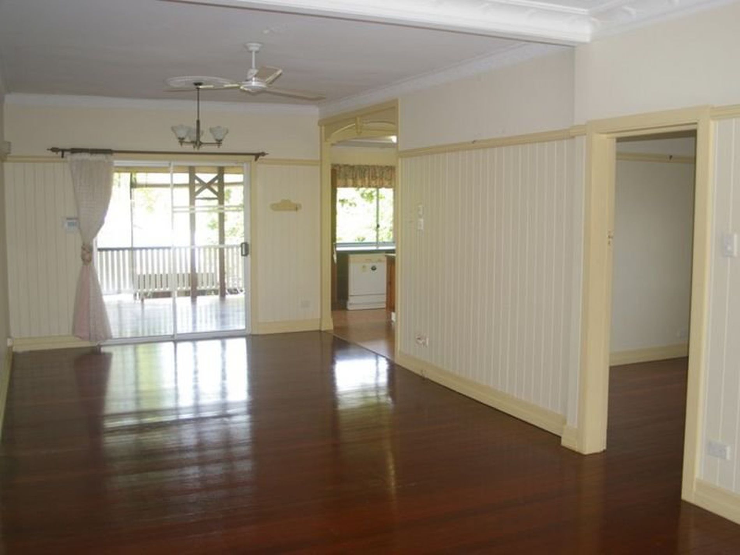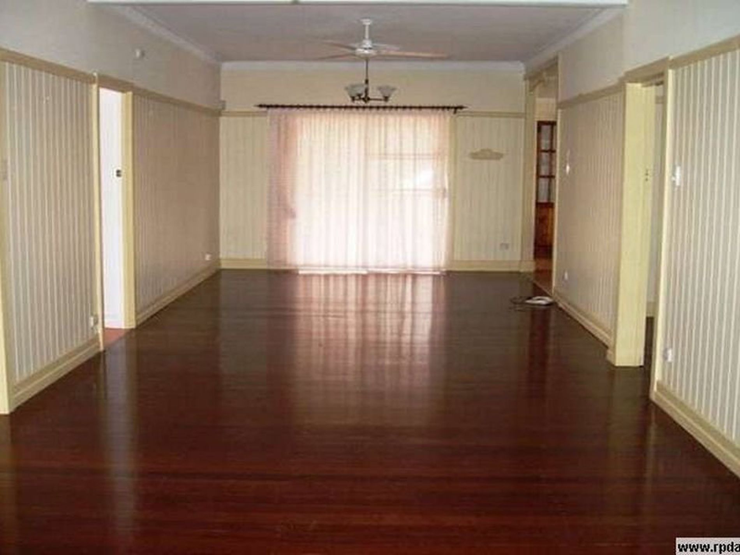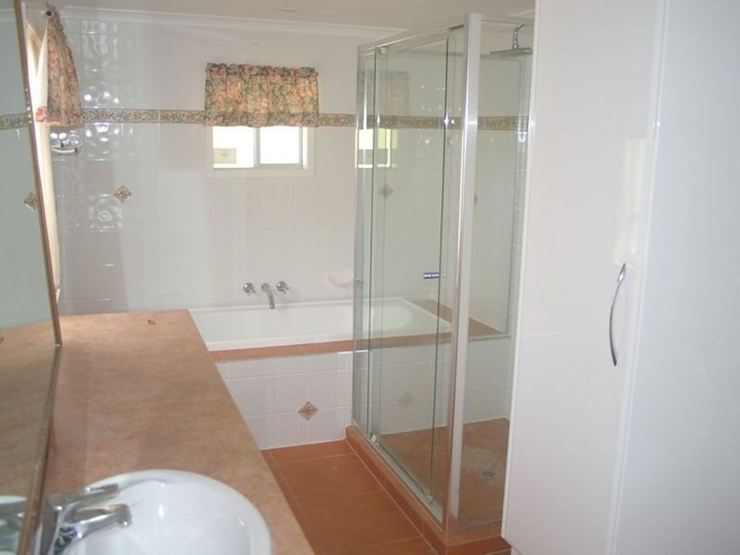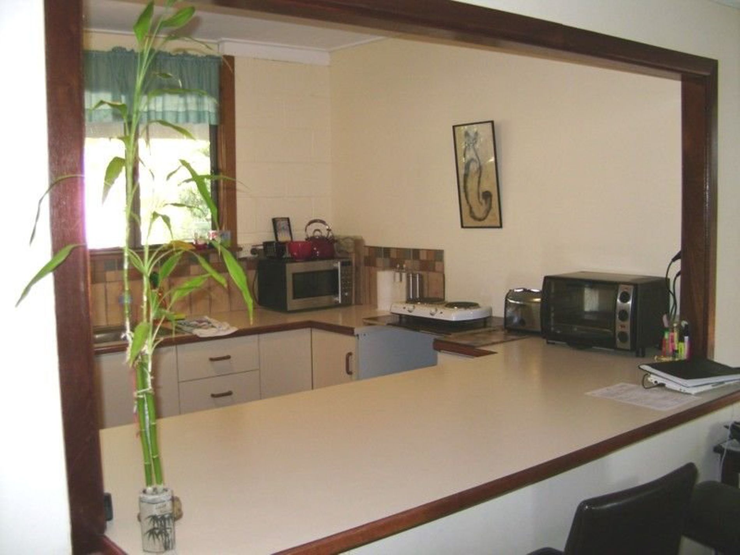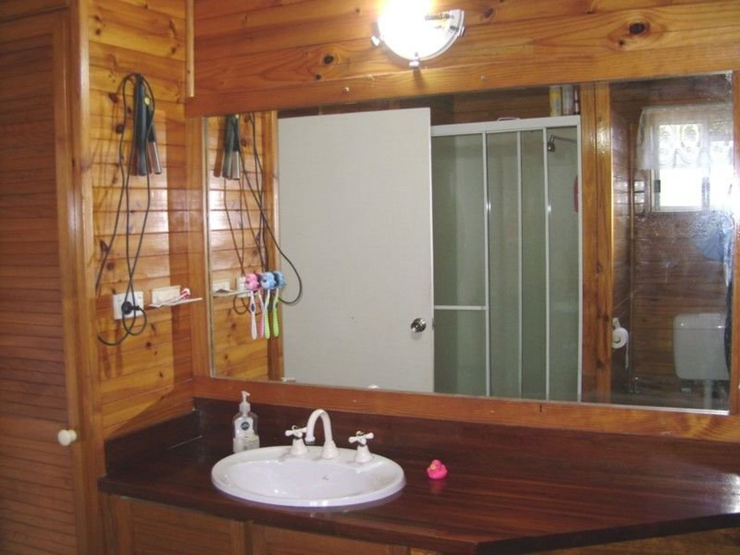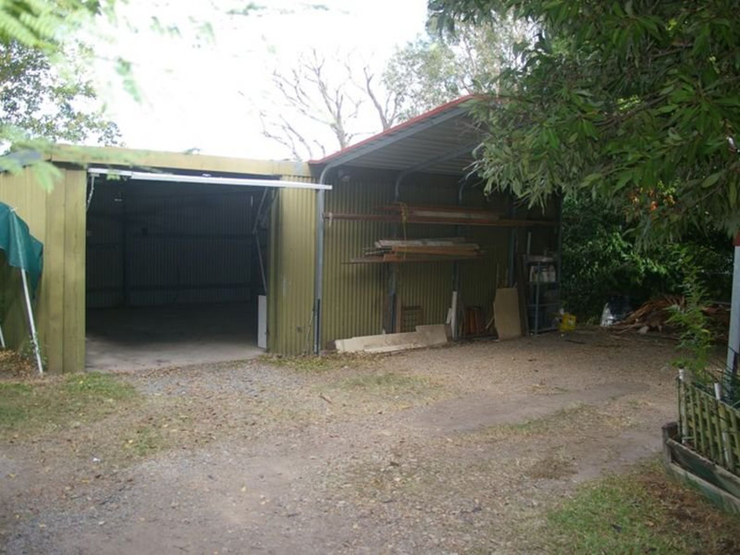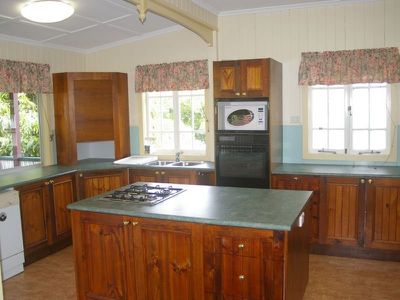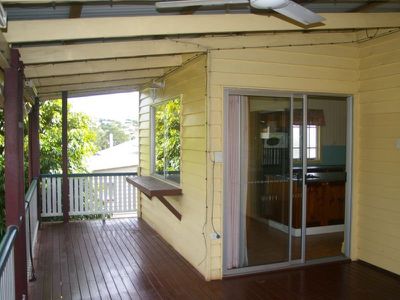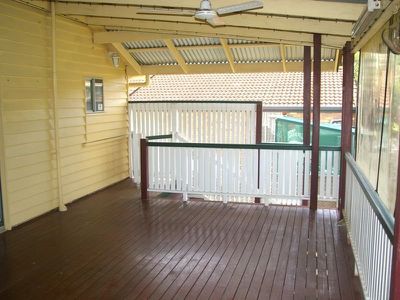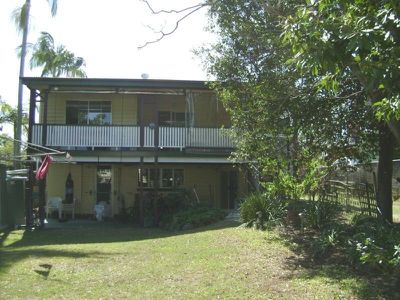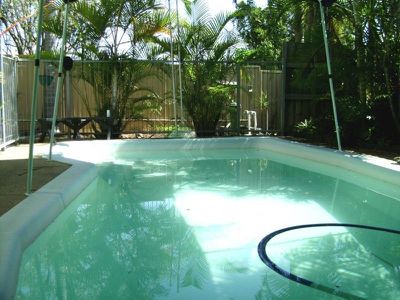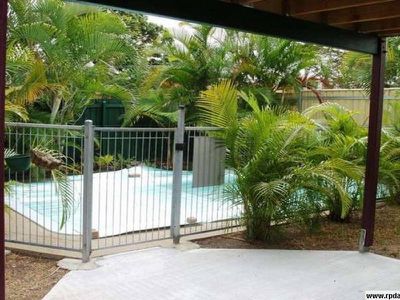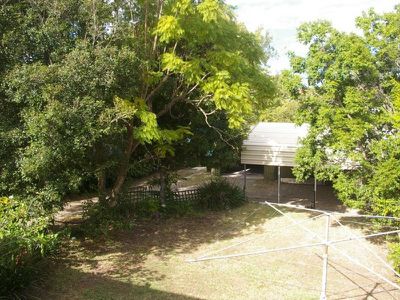A Queenslander on a big 835m2 lot
Extra self contained flat down, large open plan living, two bedrooms.
Join us on the front deck overlooking the in-ground pool or enjoy the northerly views.
Entry from deck to a large open plan study or play area, lounge and dining with fancy cornice and high ceilings plus polished floors.
Large timber country styled kitchen, with the lounge and dining running from front to back of the home, then opening onto the big rear deck, with privacy and treed views.
Two double built-in bedrooms, with third room used as study plus the enclosed front area,
The bathroom is big, all renovated, shower and bath tub.
Polished floors, high ceilings with fancy plaster work, a country style modern kitchen.
Down open plan flowing from front to rear of home, two rooms used as bedrooms, kitchen waiting for the appliances, all the hard work is done just come and put your personal touch to one of the homes still left in Holland Park West with so much character and land
Car accommodation consists of 1 lockup garage and high double carport plus there is a decent workshop, electricity connected..
This will suit the needs of two families.
"A copy of the Sustainability Declaration is available by contacting the office."

